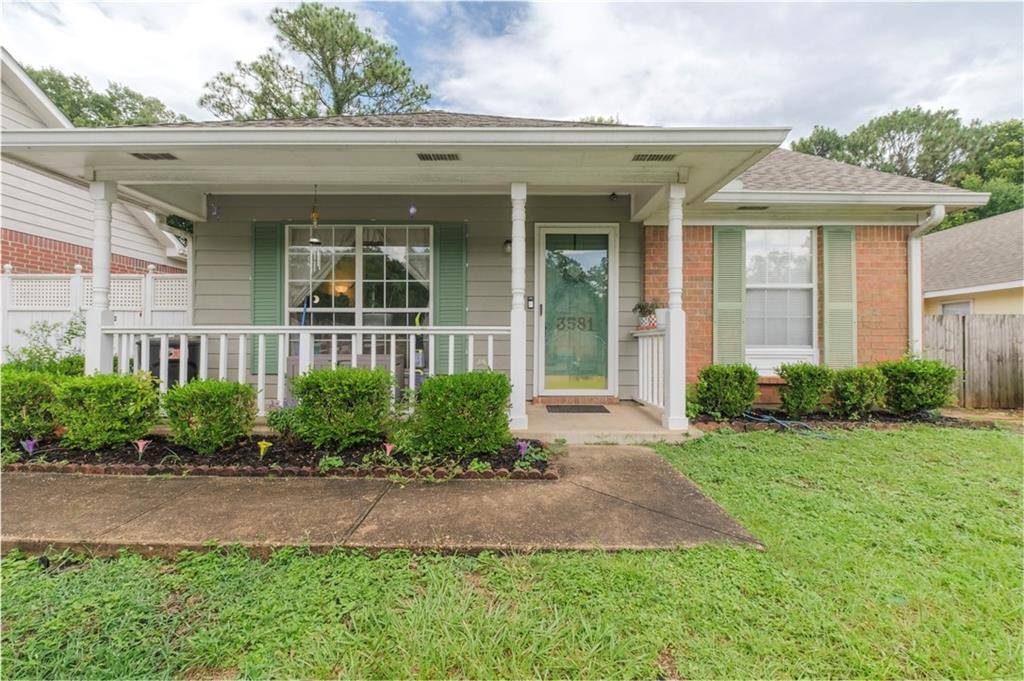3581 Pepper Ridge DR Mobile, AL 36693
UPDATED:
Key Details
Property Type Single Family Home
Sub Type Single Family Residence
Listing Status Active
Purchase Type For Sale
Square Footage 1,550 sqft
Price per Sqft $122
Subdivision Pepper Ridge
MLS Listing ID 7590265
Bedrooms 3
Full Baths 2
HOA Fees $70/ann
HOA Y/N true
Year Built 1991
Annual Tax Amount $175
Tax Year 175
Lot Size 6,098 Sqft
Property Sub-Type Single Family Residence
Property Description
Step inside and you'll be greeted by a spacious living room with cathedral ceilings, bathed in natural light from the sliding glass doors that open to a cozy, fenced-in backyard?perfect for morning coffee or quiet evenings.
This open layout leads seamlessly into the dining area and kitchen, ideal for those who love to cook and entertain.
Down the hall, the private primary suite impresses with a generous walk-in closet and a large en-suite bathroom featuring a garden tub?your personal retreat after a long day. This home recently had air ducts sanitized with hospital grade sanitizer and purifier. Carpet will be professionally cleaned prior to closing date. Both bathroom sinks & toilets have been replaced along with a brand new dishwasher and garbage disposal in the kitchen.
This home offers a rare blend of comfort, functionality, and character?an opportunity you won?t want to miss! Call your favorite realtor today to see this lovely home.
Location
State AL
County Mobile - Al
Direction from Girby road turn south onto Pepper Ridge Dr. home is on the left hand side.
Rooms
Basement None
Dining Room None
Kitchen Breakfast Bar
Interior
Interior Features Cathedral Ceiling(s)
Heating Central, Electric
Cooling Ceiling Fan(s), Central Air
Flooring Carpet, Other
Fireplaces Type None
Appliance Dishwasher, Disposal, Dryer, Electric Range, Electric Water Heater, Refrigerator, Washer
Laundry In Kitchen, Main Level
Exterior
Exterior Feature None
Fence Back Yard, Privacy
Pool None
Community Features None
Utilities Available Electricity Available, Sewer Available
Waterfront Description None
View Y/N true
Roof Type Shingle
Building
Lot Description Back Yard
Foundation Slab
Sewer Public Sewer
Water Public
Architectural Style Cottage
Level or Stories One
Schools
Elementary Schools Kate Shepard
Middle Schools Burns
High Schools Murphy
Others
Special Listing Condition Standard



