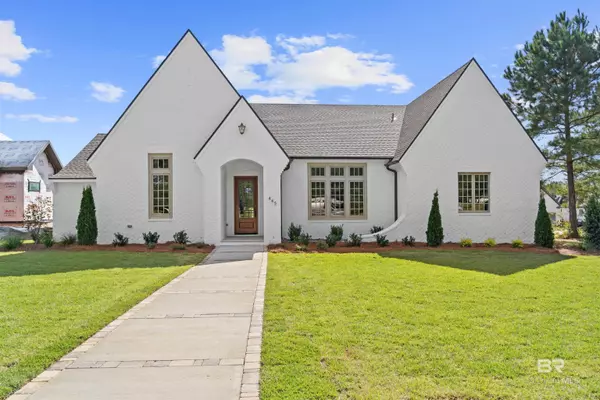445 Leavie Lane Fairhope, AL 36532

Open House
Sat Nov 08, 10:00am - 5:00pm
Sun Nov 09, 10:00am - 5:00pm
UPDATED:
Key Details
Property Type Single Family Home
Sub Type French Country
Listing Status Active
Purchase Type For Sale
Square Footage 3,250 sqft
Price per Sqft $430
Subdivision North Hills At Fairhope
MLS Listing ID 380458
Style French Country
Bedrooms 3
Full Baths 2
Half Baths 1
Construction Status New Construction
HOA Fees $1,250/ann
Year Built 2025
Annual Tax Amount $2,500
Lot Size 0.330 Acres
Lot Dimensions 90 x 160
Property Sub-Type French Country
Property Description
Location
State AL
County Baldwin
Area Fairhope 7
Zoning Single Family Residence,Within Corp Limits
Interior
Interior Features Eat-in Kitchen, Bonus Room, Entrance Foyer, Living Room, High Ceilings, Vaulted Ceiling(s), Wet Bar
Heating Electric
Cooling Ceiling Fan(s)
Flooring Wood
Fireplaces Number 2
Fireplaces Type Gas Log, Living Room, Outside
Fireplace Yes
Appliance Dishwasher, Disposal, Convection Oven, Ice Maker, Gas Range, Wine Cooler, Cooktop, Tankless Water Heater
Laundry Inside
Exterior
Parking Features Attached, Double Garage, Automatic Garage Door
Community Features Gazebo
Utilities Available Fairhope Utilities
Waterfront Description No Waterfront
View Y/N Yes
View Northern View
Roof Type Dimensional
Attached Garage true
Garage Yes
Building
Lot Description Less than 1 acre, Subdivision
Story 1
Foundation Slab
Architectural Style French Country
New Construction Yes
Construction Status New Construction
Schools
Elementary Schools Fairhope East Elementary
Middle Schools Fairhope Middle
High Schools Fairhope High
Others
Pets Allowed Allowed, More Than 2 Pets Allowed
HOA Fee Include Common Area Insurance,Maintenance Grounds,Taxes-Common Area
Ownership Whole/Full
GET MORE INFORMATION




