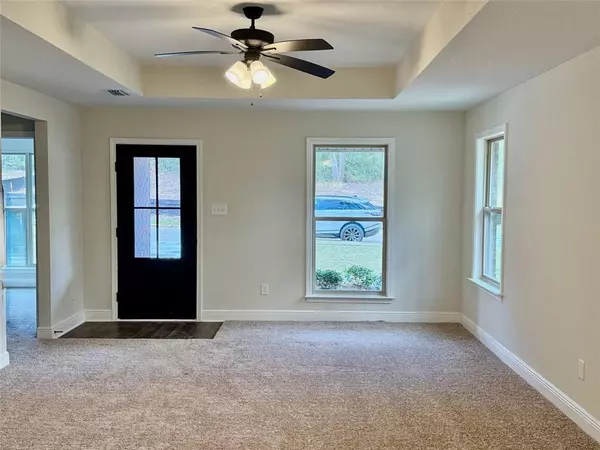1133 Forest Glen DR S Mobile, AL 36618
UPDATED:
Key Details
Property Type Single Family Home
Sub Type Single Family Residence
Listing Status Active
Purchase Type For Sale
Square Footage 1,468 sqft
Price per Sqft $161
Subdivision Forest Glen
MLS Listing ID 7616958
Bedrooms 3
Full Baths 2
Year Built 2025
Annual Tax Amount $950
Tax Year 950
Lot Size 4,878 Sqft
Property Sub-Type Single Family Residence
Property Description
Location
State AL
County Mobile - Al
Direction I65 North, Turn left on Moffett Road US Hwy 98 West. Left on Forest Cove. Follow Forest Cove to Forest Glen Drive.
Rooms
Basement None
Dining Room Open Floorplan
Kitchen Cabinets Stain, Laminate Counters, Pantry, View to Family Room
Interior
Interior Features Walk-In Closet(s)
Heating Central, Electric, Heat Pump
Cooling Ceiling Fan(s), Central Air, Electric
Flooring Carpet
Fireplaces Type None
Appliance Electric Range, Electric Water Heater, Self Cleaning Oven, Microwave
Laundry Laundry Room
Exterior
Exterior Feature None
Fence None
Pool None
Community Features None
Utilities Available Sewer Available, Water Available, Electricity Available
Waterfront Description None
View Y/N true
View Rural
Roof Type Composition,Ridge Vents,Shingle
Building
Lot Description Back Yard, Front Yard
Foundation Block, Slab
Sewer Public Sewer
Water Public
Architectural Style Cottage
Level or Stories One
Schools
Elementary Schools Forest Hill
Middle Schools Cl Scarborough
High Schools Mattie T Blount
Others
Acceptable Financing Cash, Conventional, FHA, VA Loan
Listing Terms Cash, Conventional, FHA, VA Loan



