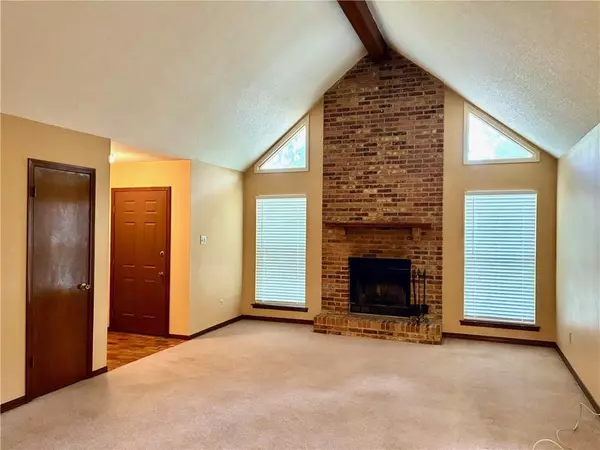612 Marcus DR Mobile, AL 36609
OPEN HOUSE
Sun Aug 17, 2:00pm - 4:00pm
UPDATED:
Key Details
Property Type Single Family Home
Sub Type Single Family Residence
Listing Status Active
Purchase Type For Sale
Square Footage 1,439 sqft
Price per Sqft $125
Subdivision Montcliff
MLS Listing ID 7632654
Bedrooms 3
Full Baths 2
Year Built 1984
Annual Tax Amount $604
Tax Year 604
Lot Size 0.310 Acres
Property Sub-Type Single Family Residence
Property Description
Location
State AL
County Mobile - Al
Direction North on Airmont off of Cottage Hill Rd. Turn right on Montclaire Way to left on Markham Dr. Right on Ashmont Dr. to right on Marcus Dr. Home at end of Cul-de-Sac.
Rooms
Basement None
Primary Bedroom Level Main
Dining Room Other
Kitchen Cabinets Other, Kitchen Island, View to Family Room
Interior
Interior Features Beamed Ceilings, Entrance Foyer, High Ceilings 10 ft Main, Walk-In Closet(s)
Heating Central, Natural Gas
Cooling Ceiling Fan(s), Central Air
Flooring Brick, Carpet, Vinyl
Fireplaces Type Great Room, Insert
Appliance Dishwasher, Disposal, Dryer, Electric Cooktop, Electric Oven, Gas Water Heater, Range Hood, Refrigerator, Washer
Laundry Laundry Room
Exterior
Exterior Feature Other
Garage Spaces 1.0
Fence Back Yard, Chain Link
Pool None
Community Features Sidewalks, Street Lights
Utilities Available Electricity Available, Natural Gas Available, Phone Available, Sewer Available, Water Available
Waterfront Description None
View Y/N true
View Other
Roof Type Composition
Total Parking Spaces 3
Garage true
Building
Lot Description Back Yard, Cul-De-Sac, Front Yard, Irregular Lot, Sloped
Foundation Slab
Sewer Public Sewer
Water Public
Architectural Style Ranch
Level or Stories One
Schools
Elementary Schools Kate Shepard
Middle Schools Chastang-Fournier
High Schools Wp Davidson
Others
Acceptable Financing Cash, Conventional, FHA
Listing Terms Cash, Conventional, FHA



