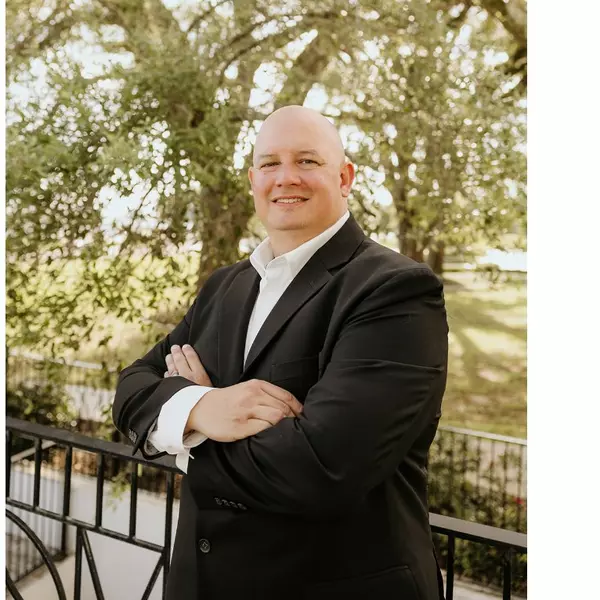6701 Somerby LN Mobile, AL 36695

UPDATED:
Key Details
Property Type Single Family Home
Sub Type Single Family Residence
Listing Status Active
Purchase Type For Sale
Square Footage 2,461 sqft
Price per Sqft $167
Subdivision Somerby
MLS Listing ID 7650041
Bedrooms 4
Full Baths 3
HOA Fees $420/mo
HOA Y/N true
Year Built 2009
Annual Tax Amount $2,228
Tax Year 2228
Lot Size 7,649 Sqft
Property Sub-Type Single Family Residence
Property Description
Location
State AL
County Mobile - Al
Direction Head West on Grelot from Hillcrest. Turn Right onto Somerby Drive, Right onto Somerby Way, and Right on Somerby Lane. The home will be on your right.
Rooms
Basement None
Primary Bedroom Level Main
Dining Room Separate Dining Room
Kitchen Breakfast Bar, Breakfast Room, Cabinets Stain, Eat-in Kitchen, Kitchen Island, Pantry, Stone Counters, View to Family Room
Interior
Interior Features Bookcases, Crown Molding, Entrance Foyer, High Ceilings 9 ft Main, Tray Ceiling(s), Walk-In Closet(s), Wet Bar
Heating Central, Electric
Cooling Ceiling Fan(s), Central Air
Flooring Carpet, Ceramic Tile, Hardwood
Fireplaces Type Electric, Family Room
Appliance Dishwasher, Disposal, Dryer, Electric Cooktop, Electric Oven, Microwave, Refrigerator, Washer
Laundry Laundry Room, Main Level, Sink
Exterior
Exterior Feature Private Entrance, Private Yard, Rain Gutters
Garage Spaces 2.0
Fence Back Yard, Fenced
Pool None
Community Features Fitness Center, Gated, Homeowners Assoc, Pool, Restaurant, Sidewalks
Utilities Available Cable Available, Electricity Available, Sewer Available, Underground Utilities, Water Available
Waterfront Description None
View Y/N true
View City
Roof Type Shingle
Total Parking Spaces 2
Garage true
Building
Lot Description Back Yard, Landscaped, Private
Foundation Slab
Sewer Public Sewer
Water Public
Architectural Style Patio Home, Traditional
Level or Stories One and One Half
Schools
Elementary Schools Er Dickson
Middle Schools Burns
High Schools Wp Davidson
Others
Acceptable Financing Cash, Conventional, FHA, VA Loan
Listing Terms Cash, Conventional, FHA, VA Loan
GET MORE INFORMATION




