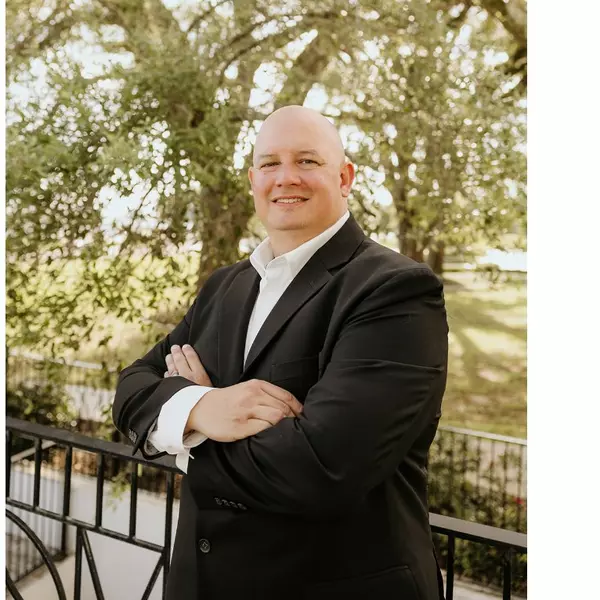1839 Kendall CT Mobile, AL 36695

Open House
Sun Nov 09, 2:00pm - 4:00pm
UPDATED:
Key Details
Property Type Single Family Home
Sub Type Single Family Residence
Listing Status Active
Purchase Type For Sale
Square Footage 1,549 sqft
Price per Sqft $164
Subdivision Oak Forest
MLS Listing ID 7654970
Bedrooms 3
Full Baths 2
HOA Fees $190/ann
HOA Y/N true
Year Built 2006
Annual Tax Amount $1,946
Tax Year 1946
Lot Size 7,727 Sqft
Property Sub-Type Single Family Residence
Property Description
Location
State AL
County Mobile - Al
Direction From Leroy Stevens Rd., go West on Cottage Hill Rd., right on Dawes Road, just before Jeff Hamilton Rd., turn right on Clarke Road, go to end of Clarke, turn left onto Kendall Court.
Rooms
Basement None
Dining Room None
Kitchen Breakfast Room, Cabinets White, Pantry, Stone Counters, View to Family Room
Interior
Interior Features High Ceilings 9 ft Main
Heating Central
Cooling Ceiling Fan(s), Central Air
Flooring Ceramic Tile
Fireplaces Type None
Appliance Dishwasher, Electric Cooktop
Laundry Laundry Room
Exterior
Exterior Feature None
Garage Spaces 2.0
Fence Fenced
Pool None
Community Features Playground
Utilities Available Cable Available, Electricity Available, Natural Gas Available
Waterfront Description None
View Y/N true
View Other
Roof Type Shingle
Garage true
Building
Lot Description Back Yard
Foundation Slab
Sewer Public Sewer
Water Public
Architectural Style Traditional
Level or Stories One
Schools
Elementary Schools O'Rourke
Middle Schools Bernice J Causey
High Schools Baker
Others
Acceptable Financing Cash, Conventional
Listing Terms Cash, Conventional
GET MORE INFORMATION




