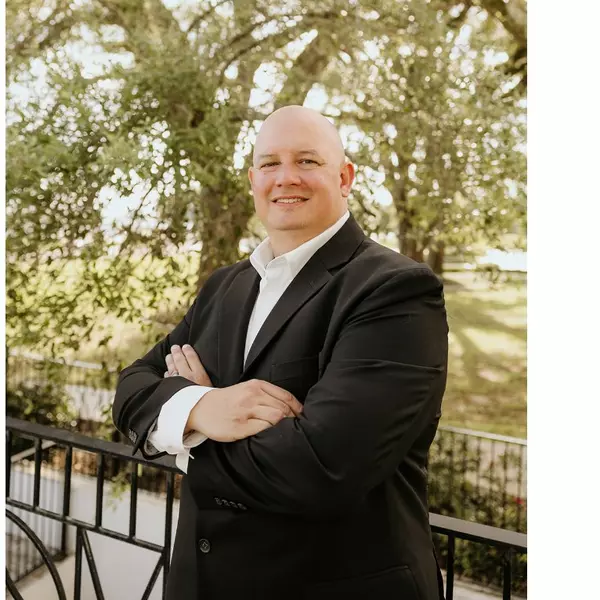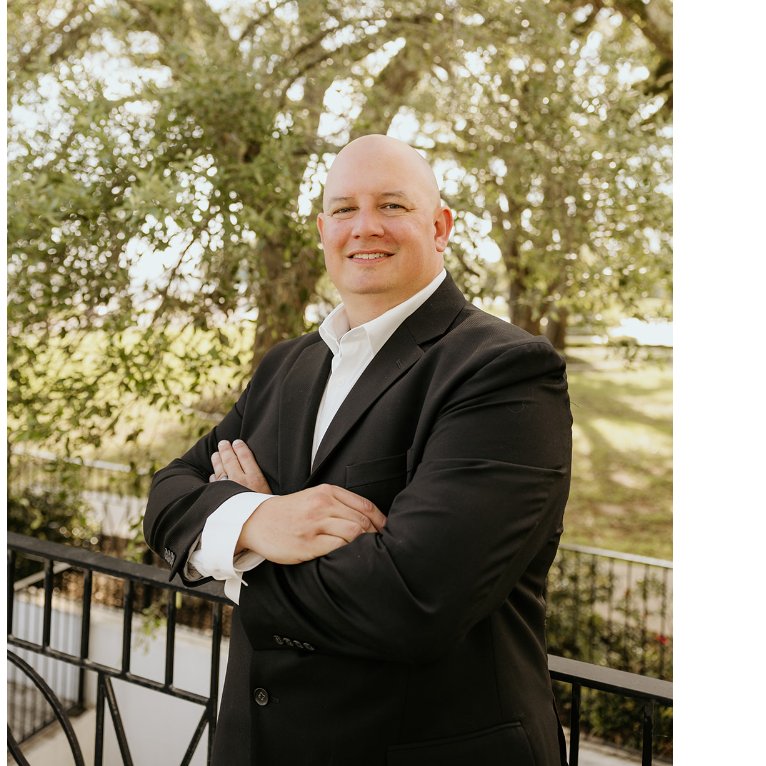9100 Eagle Lane Foley, AL 36535

UPDATED:
Key Details
Property Type Single Family Home
Sub Type Craftsman
Listing Status Active
Purchase Type For Sale
Square Footage 2,470 sqft
Price per Sqft $248
Subdivision Lakeview Estates
MLS Listing ID 385858
Style Craftsman
Bedrooms 4
Full Baths 3
Half Baths 1
Construction Status Resale
HOA Fees $200/ann
Year Built 2022
Annual Tax Amount $1,462
Lot Size 0.542 Acres
Lot Dimensions 161.7(S) x 180
Property Sub-Type Craftsman
Property Description
Location
State AL
County Baldwin
Area Foley 3
Interior
Interior Features Breakfast Bar, Bonus Room, Entrance Foyer, Ceiling Fan(s), En-Suite, Split Bedroom Plan, Storage, Vaulted Ceiling(s)
Heating Electric
Flooring Tile
Fireplaces Number 1
Fireplaces Type Electric, Living Room
Fireplace Yes
Appliance Dishwasher, Disposal, Microwave, Other, Gas Range
Laundry Main Level, Inside
Exterior
Exterior Feature Termite Contract
Parking Features Attached, Double Garage, Side Entrance, Automatic Garage Door
Community Features Fishing, Gazebo, Other
Utilities Available Riviera Utilities
Waterfront Description No Waterfront
View Y/N No
View None/Not Applicable
Roof Type Composition
Attached Garage true
Garage Yes
Building
Lot Description Less than 1 acre
Story 1
Foundation Slab
Sewer Baldwin Co Sewer Service
Water Public
Architectural Style Craftsman
New Construction No
Construction Status Resale
Schools
Elementary Schools Florence B Mathis
Middle Schools Foley Middle
High Schools Foley High
Others
HOA Fee Include Association Management,Common Area Insurance,Maintenance Grounds,Taxes-Common Area
Ownership Whole/Full
GET MORE INFORMATION




