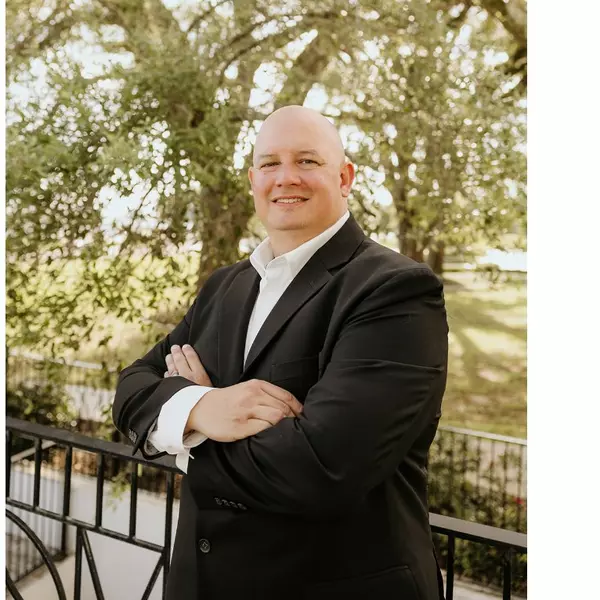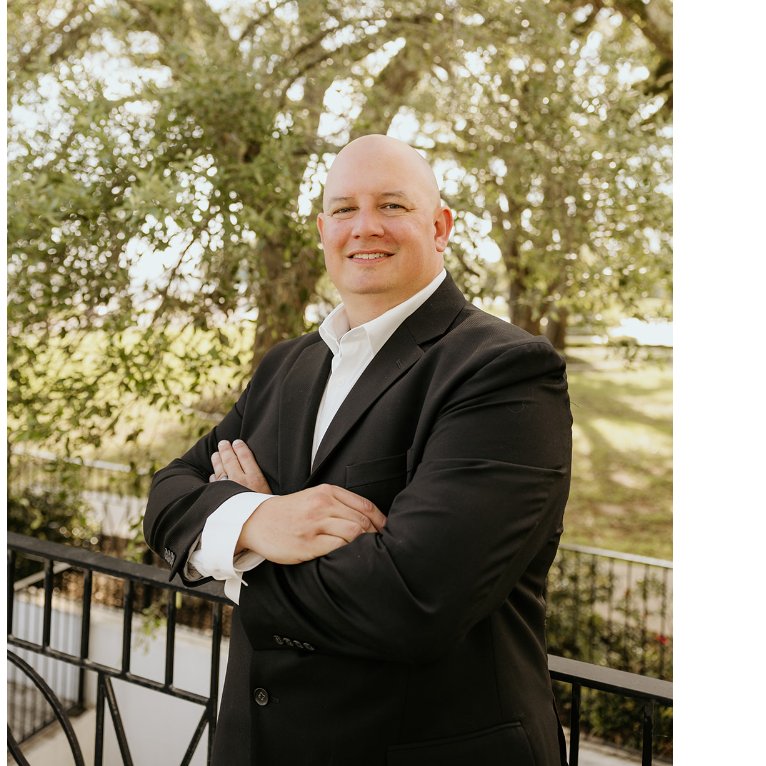104 Winnetk Circle Daphne, AL 36526

Open House
Sun Oct 12, 2:00pm - 4:00pm
UPDATED:
Key Details
Property Type Single Family Home
Sub Type Single Story
Listing Status Active
Purchase Type For Sale
Square Footage 1,651 sqft
Price per Sqft $211
Subdivision Lake Forest
MLS Listing ID 386167
Bedrooms 3
Full Baths 2
Construction Status Resale
HOA Fees $70/mo
Year Built 1993
Annual Tax Amount $2,121
Lot Size 0.343 Acres
Lot Dimensions 195 x 152 IRR
Property Sub-Type Single Story
Property Description
Location
State AL
County Baldwin
Area Daphne 2
Zoning Single Family Residence
Interior
Interior Features Eat-in Kitchen, Ceiling Fan(s), Vaulted Ceiling(s)
Heating Natural Gas
Cooling Central Electric (Cool), Ceiling Fan(s)
Flooring Luxury Vinyl Plank
Fireplaces Number 1
Fireplaces Type Living Room
Fireplace Yes
Appliance Dishwasher, Disposal, Dryer, Microwave, Electric Range, Refrigerator, Washer
Exterior
Parking Features Attached, Double Garage, Automatic Garage Door
Fence Fenced
Pool Community, Association
Community Features BBQ Area, Gazebo, Pool - Kiddie, Pool - Outdoor, Tennis Court(s), Golf, Playground
Utilities Available Daphne Utilities, Riviera Utilities
Waterfront Description No Waterfront
View Y/N No
View None/Not Applicable
Roof Type Composition,Dimensional
Attached Garage true
Garage Yes
Building
Lot Description Less than 1 acre, Cul-De-Sac, Few Trees, Subdivision
Story 1
Foundation Slab
Sewer Public Sewer
Water Public
New Construction No
Construction Status Resale
Schools
Elementary Schools Daphne Elementary, Wj Carroll Intermediate
Middle Schools Daphne Middle
High Schools Daphne High
Others
Pets Allowed Allowed, More Than 2 Pets Allowed
HOA Fee Include Association Management,Common Area Insurance,Maintenance Grounds,Recreational Facilities,Reserve Funds,Taxes-Common Area,Pool
Ownership Whole/Full
Virtual Tour https://youtu.be/8pE8YjiIhkY
GET MORE INFORMATION




