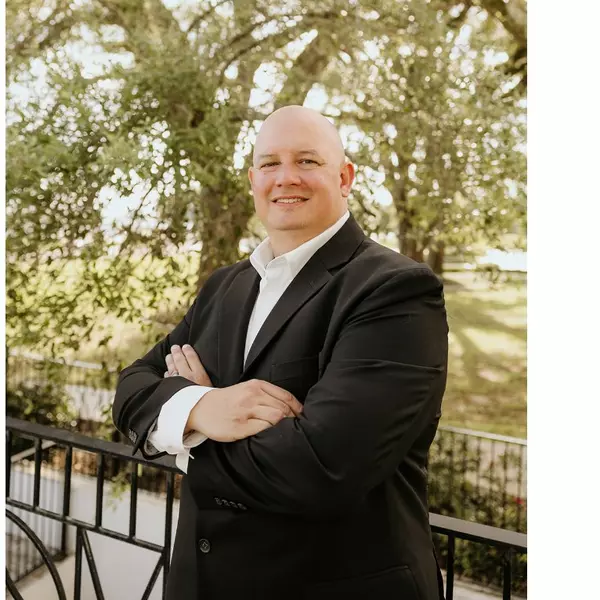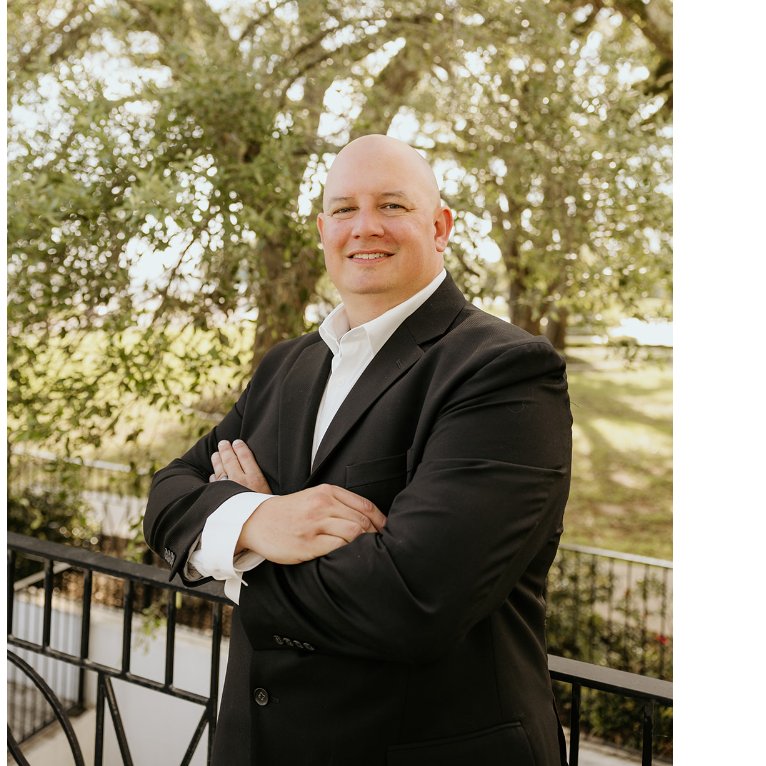8844 Rosedown Lane Daphne, AL 36526

UPDATED:
Key Details
Property Type Single Family Home
Sub Type Traditional
Listing Status Active
Purchase Type For Sale
Square Footage 2,799 sqft
Price per Sqft $226
Subdivision French Settlement
MLS Listing ID 386223
Style Traditional
Bedrooms 4
Full Baths 3
Construction Status Resale
HOA Fees $248/Semi-Annually
Year Built 2017
Annual Tax Amount $2,690
Lot Size 0.310 Acres
Lot Dimensions 150 x 90
Property Sub-Type Traditional
Property Description
Location
State AL
County Baldwin
Area Daphne 2
Zoning Single Family Residence
Interior
Interior Features Family Room, Entrance Foyer, Living Room, Office/Study, Ceiling Fan(s), En-Suite, High Ceilings, Internet, Split Bedroom Plan
Heating Electric, Central, ENERGY STAR Qualified Equipment
Cooling Central Electric (Cool), Ceiling Fan(s), ENERGY STAR Qualified Equipment, Power Roof Vent
Flooring Carpet, Natural Stone, Engineered Vinyl Plank
Fireplaces Number 1
Fireplaces Type Den, Family Room, Gas Log, Living Room, Gas
Fireplace Yes
Appliance Dishwasher, Disposal, Microwave, Gas Range, Wine Cooler, ENERGY STAR Qualified Appliances
Laundry Main Level
Exterior
Exterior Feature Irrigation Sprinkler, Termite Contract
Parking Features Attached, Double Garage, Side Entrance, Automatic Garage Door
Fence Fenced
Pool Community, In Ground, Association
Community Features Clubhouse, Gazebo, Meeting Room, Pool - Outdoor, Gated
Utilities Available Natural Gas Connected, Underground Utilities, Daphne Utilities, Cable Connected
Waterfront Description No Waterfront
View Y/N Yes
View Northern View
Roof Type Composition,Ridge Vent,Fortified Roof
Attached Garage true
Garage Yes
Building
Lot Description Less than 1 acre, Subdivision, Elevation-High
Story 1
Foundation Slab
Sewer Public Sewer
Water Belforest Water
Architectural Style Traditional
New Construction No
Construction Status Resale
Schools
Elementary Schools Daphne East Elementary
Middle Schools Daphne Middle
High Schools Daphne High
Others
Pets Allowed Allowed
HOA Fee Include Association Management,Common Area Insurance,Maintenance Grounds,Recreational Facilities,Reserve Funds,Taxes-Common Area,Clubhouse,Pool
Ownership Whole/Full
GET MORE INFORMATION




