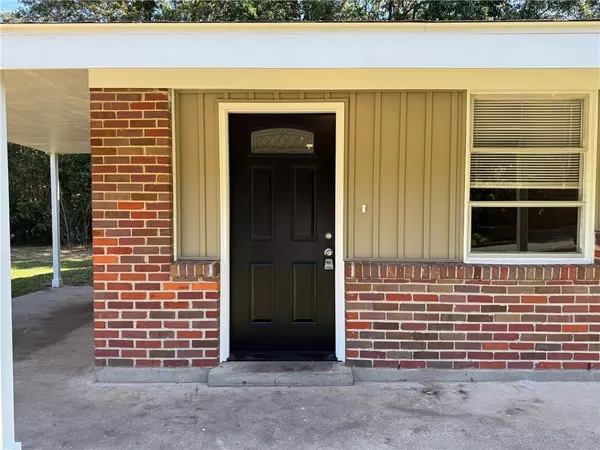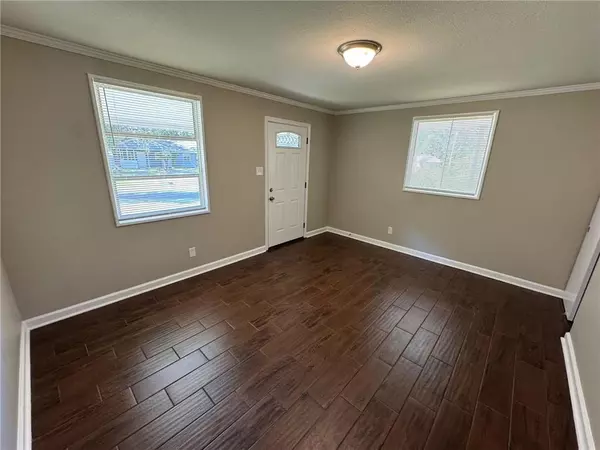401 Elmwood DR Mobile, AL 36609

UPDATED:
Key Details
Property Type Single Family Home
Sub Type Single Family Residence
Listing Status Active
Purchase Type For Rent
Square Footage 1,080 sqft
Subdivision Berkshire Hills
MLS Listing ID 7668096
Bedrooms 3
Full Baths 1
Lot Size 10,258 Sqft
Property Sub-Type Single Family Residence
Property Description
Location
State AL
County Mobile - Al
Direction From Azalea Rd. Turn left into Cresthaven Rd. Turn left into Elmwood Dr. Home on the left.
Rooms
Basement None
Primary Bedroom Level Main
Dining Room Separate Dining Room
Kitchen Cabinets White, Eat-in Kitchen, Solid Surface Counters
Interior
Interior Features Other
Heating Central
Cooling Central Air
Flooring Ceramic Tile
Fireplaces Type None
Appliance Dishwasher, Gas Cooktop, Gas Oven, Gas Range, Gas Water Heater, Range Hood
Laundry Laundry Room, Main Level
Exterior
Exterior Feature None
Fence None
Pool None
Community Features None
Utilities Available Electricity Available, Natural Gas Available, Sewer Available, Underground Utilities, Water Available
Waterfront Description None
View Y/N true
Roof Type Composition
Building
Lot Description Back Yard, Cleared, Corner Lot, Level
Architectural Style Ranch
Level or Stories One
Schools
Elementary Schools Elizabeth Fonde
Middle Schools Chastang-Fournier
High Schools Wp Davidson
GET MORE INFORMATION




