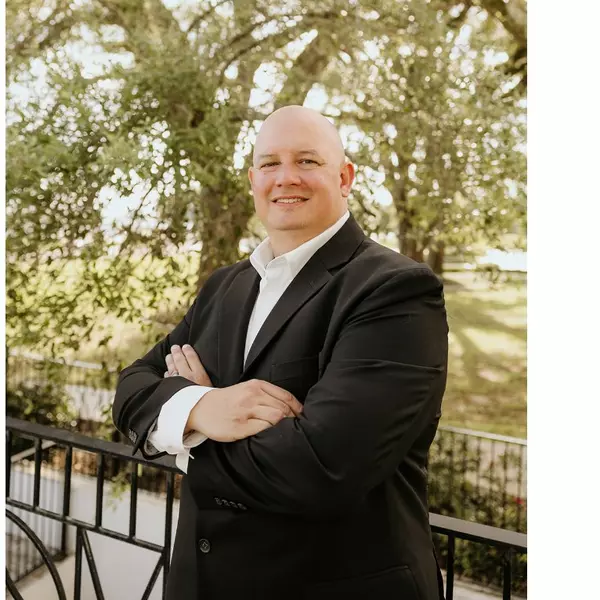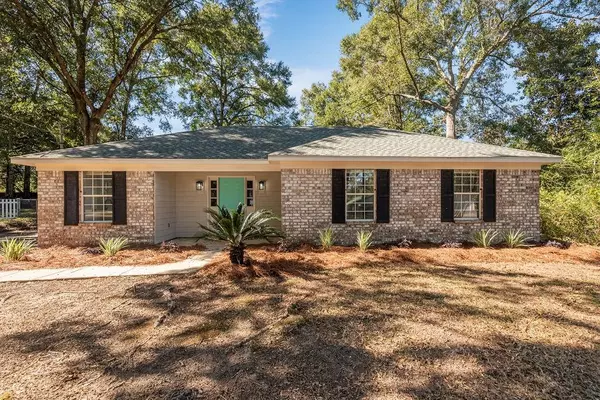1370 Essex CT Mobile, AL 36695

UPDATED:
Key Details
Property Type Single Family Home
Sub Type Single Family Residence
Listing Status Active
Purchase Type For Sale
Square Footage 1,439 sqft
Price per Sqft $163
Subdivision Edgewood Place
MLS Listing ID 7674223
Bedrooms 3
Full Baths 2
Year Built 1991
Annual Tax Amount $649
Tax Year 649
Lot Size 0.278 Acres
Property Sub-Type Single Family Residence
Property Description
This property combines quality construction, modern upgrades, and a desirable location on a quiet cul-de-sac. Truly move-in ready and a must-see.
Location
State AL
County Mobile - Al
Direction AIRPORT TO TURN ON SMOKERISE DR. LEFT ON SEVEN HILLS CURVE, RIGHT ON ESSEX CT.
Rooms
Basement None
Primary Bedroom Level Main
Dining Room Great Room, Open Floorplan
Kitchen Cabinets White, Solid Surface Counters
Interior
Interior Features Beamed Ceilings, Cathedral Ceiling(s), Double Vanity, High Ceilings 9 ft Main, Recessed Lighting, Smart Home, Tray Ceiling(s)
Heating Central
Cooling Central Air
Fireplaces Type Brick
Appliance Dishwasher, Electric Range, Electric Water Heater
Laundry Laundry Room
Exterior
Exterior Feature Private Yard, Storage
Fence Back Yard
Pool None
Community Features None
Utilities Available Electricity Available, Natural Gas Available, Sewer Available
Waterfront Description None
View Y/N true
Roof Type Shingle
Total Parking Spaces 4
Building
Lot Description Back Yard
Foundation Slab
Sewer Public Sewer
Water Public
Architectural Style Ranch
Level or Stories One
Schools
Elementary Schools Elsie Collier
Middle Schools Bernice J Causey
High Schools Baker
Others
Acceptable Financing Cash, Conventional, FHA, VA Loan
Listing Terms Cash, Conventional, FHA, VA Loan
GET MORE INFORMATION




