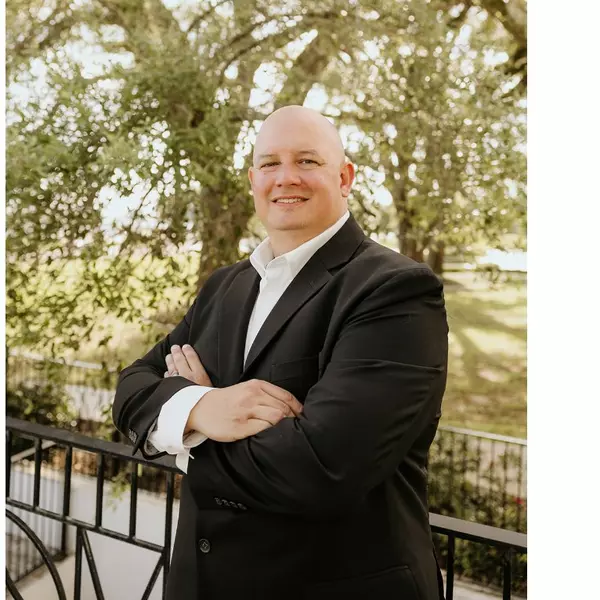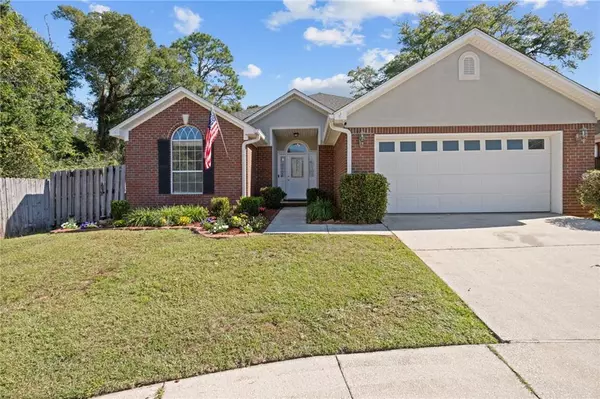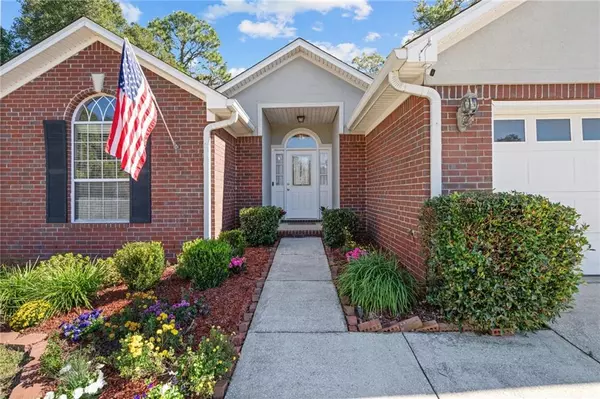1103 Hillcrest Crossing E Mobile, AL 36695

UPDATED:
Key Details
Property Type Single Family Home
Sub Type Single Family Residence
Listing Status Active
Purchase Type For Sale
Square Footage 1,911 sqft
Price per Sqft $159
Subdivision Hillcrest Crossing
MLS Listing ID 7677007
Bedrooms 3
Full Baths 2
HOA Fees $185/qua
HOA Y/N true
Year Built 1999
Annual Tax Amount $2,819
Tax Year 2819
Lot Size 7,875 Sqft
Property Sub-Type Single Family Residence
Property Description
Location
State AL
County Mobile - Al
Direction West on Grelot onto Hillcrest. Left onto Hillcrest Crossing East. Home is the last one on the right in the cul-de-sac.
Rooms
Basement None
Dining Room Open Floorplan, Separate Dining Room
Kitchen Breakfast Bar, Breakfast Room, Cabinets Stain, Laminate Counters, Wine Rack
Interior
Interior Features Coffered Ceiling(s), Double Vanity, Entrance Foyer, High Ceilings 10 ft Main, Permanent Attic Stairs, Tray Ceiling(s)
Heating Central
Cooling Ceiling Fan(s), Central Air
Flooring Other
Fireplaces Type Family Room, Gas Log
Appliance Dishwasher, Electric Range, Microwave, Range Hood, Self Cleaning Oven
Laundry Laundry Room
Exterior
Exterior Feature Courtyard, Private Yard
Garage Spaces 2.0
Fence Fenced
Pool None
Community Features Homeowners Assoc
Utilities Available Electricity Available, Natural Gas Available
Waterfront Description None
View Y/N true
View City
Roof Type Shingle
Garage true
Building
Lot Description Cul-De-Sac
Foundation Slab
Sewer Public Sewer
Water Public
Architectural Style Traditional
Level or Stories One
Schools
Elementary Schools Er Dickson
Middle Schools Burns
High Schools Wp Davidson
GET MORE INFORMATION




