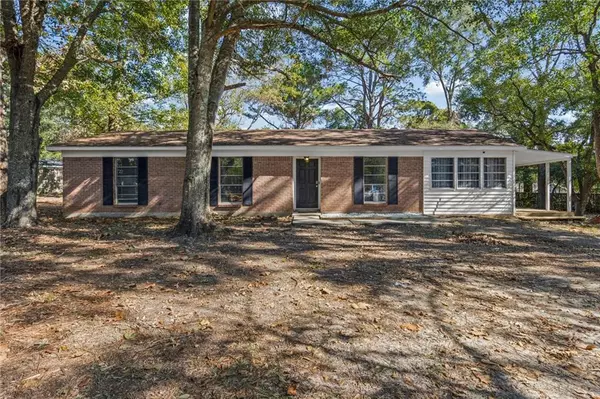4651 Emerald DR W Mobile, AL 36619

Open House
Sat Nov 15, 10:00am - 2:00pm
UPDATED:
Key Details
Property Type Single Family Home
Sub Type Single Family Residence
Listing Status Active
Purchase Type For Sale
Square Footage 1,375 sqft
Price per Sqft $129
Subdivision Robinwood
MLS Listing ID 7679139
Bedrooms 3
Full Baths 1
Half Baths 1
Year Built 1976
Annual Tax Amount $517
Tax Year 517
Lot Size 0.482 Acres
Property Sub-Type Single Family Residence
Property Description
Come tour this beautiful home, explore all it has to offer, and enjoy light refreshments while you visit. We look forward to seeing you there! Beautiful 3 Bedroom Home on a Spacious Corner Lot! Welcome to this charming and well maintained 3 bedroom, 1.5-bath home nestled on a large ½-acre corner lot that offers plenty of space to relax and enjoy outdoor living. Step inside to find updated LVP flooring and fresh paint throughout, giving the home a bright and modern feel. The roof was replaced in 2019, and the home comes equipped with a security system for added peace of mind. The kitchen features a gas stove, but it's also pre-wired for electric giving you the flexibility to choose your preferred setup! Enjoy extra space with a bonus room that can serve as a cozy family room, home office, or playroom or whatever fits your lifestyle best. Outside, the large side porch deck is perfect for relaxing or entertaining, and the backyard workshop with electricity provides an ideal spot for projects, storage, or hobbies. With its generous lot, thoughtful updates, and versatile layout, this home has everything you need and more. Call your favorite REALTOR® today to schedule your private showing!
Location
State AL
County Mobile - Al
Direction From Three Notch Rd turn onto emerald Dr W. home will be on the right, corner lot!
Rooms
Basement None
Primary Bedroom Level Main
Dining Room Dining L
Kitchen Cabinets Other, Eat-in Kitchen, Tile Counters
Interior
Interior Features High Ceilings 9 ft Main
Heating Central
Cooling Central Air
Fireplaces Type None
Appliance Electric Range, Gas Oven, Microwave
Laundry Common Area, Electric Dryer Hookup, Main Level
Exterior
Exterior Feature Storage
Fence None
Pool None
Community Features None
Utilities Available Cable Available, Electricity Available, Natural Gas Available, Sewer Available, Water Available
Waterfront Description None
View Y/N true
Roof Type Shingle
Total Parking Spaces 3
Building
Lot Description Back Yard, Corner Lot, Front Yard
Foundation Slab
Sewer Public Sewer
Water Public
Architectural Style Modern
Level or Stories One
Schools
Elementary Schools Wc Griggs
Middle Schools Katherine H Hankins
High Schools Theodore
Others
Acceptable Financing Cash, Conventional, FHA, USDA Loan, VA Loan
Listing Terms Cash, Conventional, FHA, USDA Loan, VA Loan
Virtual Tour https://unbranded.visithome.ai/5RuMKFRYdAJbfcNUNVBEA7?mu=ft
GET MORE INFORMATION




