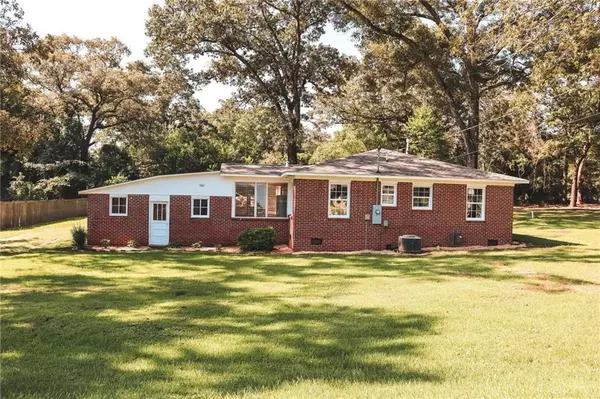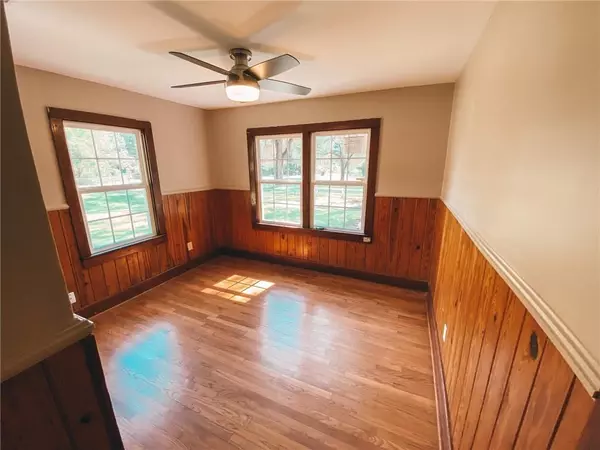Bought with Morgan Johnson • eXp Realty Southern Branch
For more information regarding the value of a property, please contact us for a free consultation.
7061 Ching Lynch RD Mobile, AL 36618
Want to know what your home might be worth? Contact us for a FREE valuation!

Our team is ready to help you sell your home for the highest possible price ASAP
Key Details
Sold Price $195,000
Property Type Single Family Home
Sub Type Single Family Residence
Listing Status Sold
Purchase Type For Sale
Square Footage 1,271 sqft
Price per Sqft $153
Subdivision Mckinley Place
MLS Listing ID 7256128
Sold Date 09/07/23
Bedrooms 3
Full Baths 2
Year Built 1982
Annual Tax Amount $887
Tax Year 887
Lot Size 0.426 Acres
Property Sub-Type Single Family Residence
Property Description
This charming country home has much of the character from when it was built but with many updates. The 2023 updates include a new roof, new HVAC, new hot water heater, new windows, upgraded plumbing and upgraded electrical. It has 3 bedrooms and 2 bathrooms, a sunroom and a double garage. The kitchen has been beautifully updated with new appliances, new granite counter tops and new cabinets. The home features hardwood floors in the main living areas and new vinyl planks in the plank in the kitchen and bathrooms. The home has 3 bedrooms, 2 bathrooms and also features a sunroom and a double garage with entrance through a breezeway / laundry room. It sits on .43 acre with beautiful mature trees. Corner lot nextdoor is also available for an additional $25,000.
Location
State AL
County Mobile - Al
Direction From Airport Blvd turn North on Schillinger Rd., turn Right at Moffett Rd., in 1.1 miles turn Left onto Ching Dairy Rd., turn Right on Ching Lynch Rd. Home is 1st home on the right.
Rooms
Basement None
Primary Bedroom Level Main
Dining Room Separate Dining Room
Kitchen None
Interior
Interior Features Other
Heating None
Cooling None
Flooring Hardwood, Vinyl
Fireplaces Type Family Room
Appliance Dishwasher
Laundry Laundry Room
Exterior
Exterior Feature None
Garage Spaces 2.0
Fence None
Pool None
Community Features None
Utilities Available Electricity Available
Waterfront Description None
View Y/N true
View Water
Roof Type Shingle
Garage true
Building
Lot Description Level
Foundation Pillar/Post/Pier
Sewer Septic Tank
Water Public
Architectural Style Traditional
Level or Stories One
Schools
Elementary Schools Orchard
Middle Schools Cl Scarborough
High Schools Mary G Montgomery
Others
Acceptable Financing Cash, Conventional, FHA
Listing Terms Cash, Conventional, FHA
Special Listing Condition Standard
Read Less
GET MORE INFORMATION




