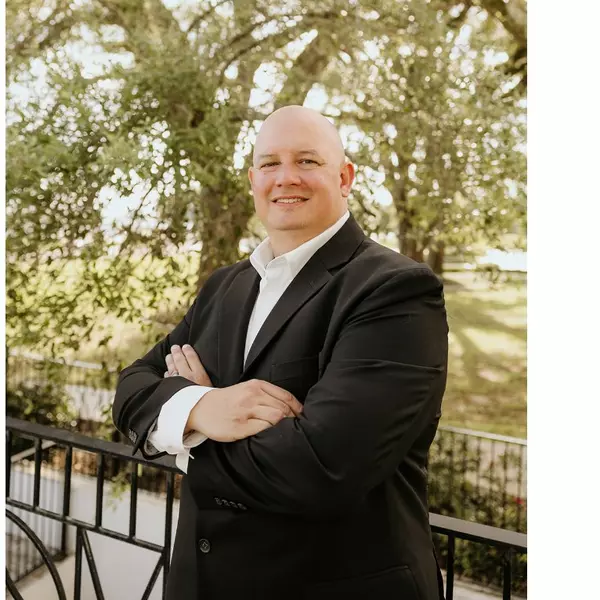Bought with Lauren Jackson • Courtney & Morris Springhill
For more information regarding the value of a property, please contact us for a free consultation.
1008 Bristol CT Mobile, AL 36608
Want to know what your home might be worth? Contact us for a FREE valuation!

Our team is ready to help you sell your home for the highest possible price ASAP
Key Details
Sold Price $838,000
Property Type Single Family Home
Sub Type Single Family Residence
Listing Status Sold
Purchase Type For Sale
Square Footage 3,456 sqft
Price per Sqft $242
Subdivision Bristol Court
MLS Listing ID 7589309
Sold Date 05/29/25
Bedrooms 4
Full Baths 3
Half Baths 2
Year Built 1989
Annual Tax Amount $3,578
Tax Year 3578
Lot Size 8,211 Sqft
Property Sub-Type Single Family Residence
Property Description
ONE TIME SHOW & SALE- Beautiful Estate home located on a quiet cul-de-sac. Open floor plan, high ceilings and hardwood floors on the main level. Updated kitchen and bathrooms, along with beautifully updated and landscaped backyard and patio. Upstairs there are 4 bedrooms and 3 full bathrooms. The laundry room is conveniently located upstairs near the primary bedroom. The lower level features a basement spot that is great for entertaining, including a half bathroom and direct access to the driveway and two car garage. The attic upstairs has ample room for a build out and additional square footage.
Location
State AL
County Mobile - Al
Direction West on Springhill Avenue from I-65, right on Tuthill, left on Tudor, left on Bristol Court, home is on the left
Rooms
Basement Driveway Access, Exterior Entry, Finished, Interior Entry
Dining Room Separate Dining Room
Kitchen Breakfast Room, Cabinets White, Kitchen Island, Stone Counters, View to Family Room
Interior
Interior Features Bookcases, Central Vacuum, Crown Molding, Double Vanity, Entrance Foyer, High Ceilings 9 ft Main, High Ceilings 9 ft Upper, Walk-In Closet(s)
Heating Central
Cooling Central Air
Flooring Carpet, Ceramic Tile, Hardwood
Fireplaces Type Family Room
Appliance Dishwasher, Disposal, Gas Cooktop, Gas Oven, Microwave, Refrigerator
Laundry Upper Level
Exterior
Exterior Feature Courtyard, Private Entrance
Garage Spaces 2.0
Fence Back Yard
Pool None
Community Features None
Utilities Available Cable Available, Electricity Available, Natural Gas Available, Sewer Available, Water Available
Waterfront Description None
View Y/N true
View City
Roof Type Shingle
Garage true
Building
Lot Description Back Yard, Cul-De-Sac, Landscaped
Foundation Slab
Sewer Public Sewer
Water Public
Architectural Style Federal
Level or Stories Three Or More
Schools
Elementary Schools Mary B Austin
Middle Schools Cl Scarborough
High Schools Murphy
Others
Special Listing Condition Standard
Read Less
GET MORE INFORMATION




