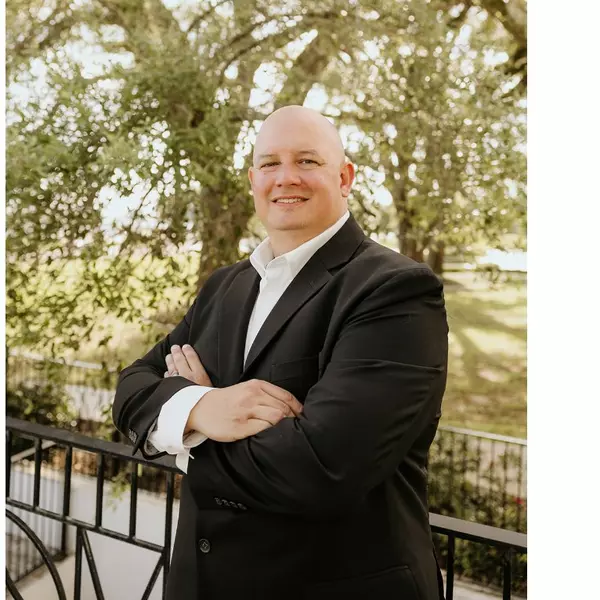For more information regarding the value of a property, please contact us for a free consultation.
11406 Saint Ives Court Daphne, AL 36526
Want to know what your home might be worth? Contact us for a FREE valuation!

Our team is ready to help you sell your home for the highest possible price ASAP
Key Details
Sold Price $593,000
Property Type Single Family Home
Sub Type Traditional
Listing Status Sold
Purchase Type For Sale
Square Footage 2,693 sqft
Price per Sqft $220
Subdivision Avalon
MLS Listing ID 375611
Sold Date 06/02/25
Style Traditional
Bedrooms 4
Full Baths 3
Construction Status Resale
HOA Fees $33/ann
Year Built 2006
Annual Tax Amount $1,724
Lot Size 0.459 Acres
Lot Dimensions 100 x 200
Property Sub-Type Traditional
Property Description
Welcome to this charming one-level brick home in the desirable Avalon neighborhood. Situated on a private, oversized lot with a fully fenced backyard, this home offers both comfort and privacy. Step inside to discover a bright, open floor plan with soaring ceilings, a spacious great room with a gas log fireplace, and a fabulous kitchen complete with a gas stove and stainless steel appliances. Enjoy formal dining in the elegant dining room. A separate guest bedroom off the kitchen adds convenience for visitors. The luxurious primary suite boasts a spa-like bath, while two additional bedrooms and a well-appointed bath provide ample privacy for family or guests. The standout feature is the large, covered back porch that leads to a beautifully maintained Gunite pool - perfect for relaxation and entertaining. The Fortified Roof was installed October 2023. Don't miss this incredible opportunity! Buyer to verify all information during due diligence.
Location
State AL
County Baldwin
Area Central Baldwin County
Zoning Single Family Residence
Interior
Interior Features Ceiling Fan(s), En-Suite, High Ceilings, Split Bedroom Plan, Vaulted Ceiling(s)
Heating Central
Cooling Central Electric (Cool)
Flooring Carpet, Split Brick, Tile, Wood
Fireplaces Number 1
Fireplaces Type Gas Log, Great Room
Fireplace Yes
Appliance Dishwasher, Disposal, Microwave, Gas Range
Laundry Main Level, Inside
Exterior
Exterior Feature Irrigation Sprinkler
Parking Features Attached, Double Garage, Automatic Garage Door
Garage Spaces 2.0
Fence Fenced
Pool In Ground
Community Features Fishing, Gazebo
Utilities Available Daphne Utilities, Riviera Utilities
Waterfront Description No Waterfront
View Y/N No
View None/Not Applicable
Roof Type Composition
Attached Garage true
Garage Yes
Building
Lot Description Less than 1 acre, Level
Story 1
Foundation Slab
Sewer Baldwin Co Sewer Service
Water Belforest Water
Architectural Style Traditional
New Construction No
Construction Status Resale
Schools
Elementary Schools Belforest Elementary School
Middle Schools Daphne Middle
High Schools Daphne High
Others
Pets Allowed More Than 2 Pets Allowed
HOA Fee Include Other-See Remarks
Ownership Whole/Full
Read Less
Bought with Real Broker, LLC



