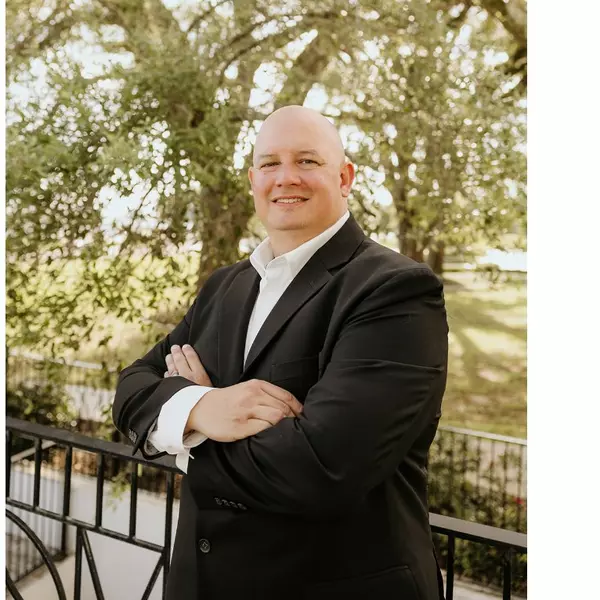Bought with Stella Jackson • L L B & B, Inc.
For more information regarding the value of a property, please contact us for a free consultation.
1055 Southern WAY Mobile, AL 36609
Want to know what your home might be worth? Contact us for a FREE valuation!

Our team is ready to help you sell your home for the highest possible price ASAP
Key Details
Sold Price $479,000
Property Type Single Family Home
Sub Type Single Family Residence
Listing Status Sold
Purchase Type For Sale
Square Footage 2,835 sqft
Price per Sqft $168
Subdivision Savannah Trace
MLS Listing ID 7580026
Sold Date 07/10/25
Bedrooms 5
Full Baths 3
Half Baths 1
Year Built 1996
Annual Tax Amount $1,869
Tax Year 1869
Lot Size 0.273 Acres
Property Sub-Type Single Family Residence
Property Description
Your new home awaits you in much sort after Savanah Trace. Upon entering you are greeted with the high ceilings, classic details & hardwood floors. The family room opens up to a covered patio and large expansive deck overlooking a refreshing Gunite pool & spa. Your very own Oasis. Plenty of yard left for enjoyable outside activities & an extra parking pad behind the double garage. Very comfortable home offering 5 bedrooms & 3 ½ baths. The half bath is great for pool & patio access. Two upstairs bedrooms with a full bath. One upstairs room would make a great recreation room. There is a downstairs desk area for multiple uses. The large primary bedroom offer privacy & a well appointed bathroom with separate shower, tub, double vanities & walk in closet. Move in ready. All this freshened up for you in the heart of the convenient Cottage Hill area. Near shopping, schools, churches, & recreation areas. Call your favorite Realtor to see it soon.
Location
State AL
County Mobile - Al
Direction Grelot Rd to Savannah Dr to Sturbridge dr ,to Southern Way Ct
Rooms
Basement None
Primary Bedroom Level Main
Dining Room Separate Dining Room
Kitchen Breakfast Bar, Solid Surface Counters
Interior
Interior Features Double Vanity, His and Hers Closets
Heating Central
Cooling Attic Fan
Flooring Ceramic Tile, Hardwood
Fireplaces Type Family Room, Gas Log
Appliance Double Oven, Electric Cooktop, Microwave
Laundry Laundry Room
Exterior
Exterior Feature Private Yard, Storage
Garage Spaces 2.0
Fence Back Yard, Fenced
Pool Gunite, Private
Community Features None
Utilities Available Electricity Available, Sewer Available
Waterfront Description None
View Y/N true
View Pool
Roof Type Composition,Shingle
Total Parking Spaces 3
Garage true
Building
Lot Description Cul-De-Sac
Foundation Slab
Sewer Public Sewer
Water Public
Architectural Style Creole, Ranch
Level or Stories One and One Half
Schools
Elementary Schools Er Dickson
Middle Schools Burns
High Schools Wp Davidson
Read Less



