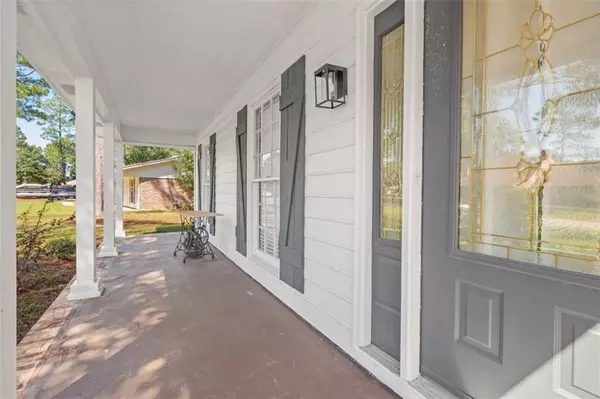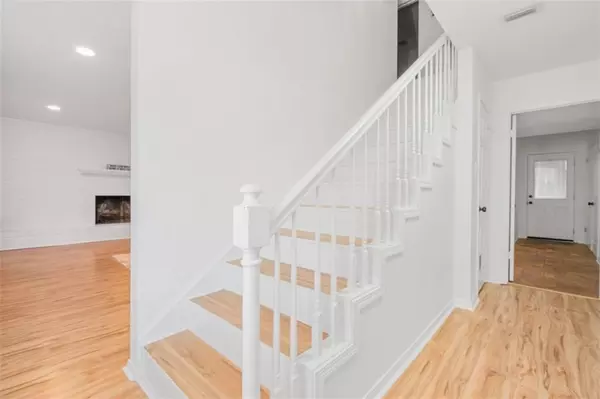Bought with Ivy Thompson • Roberts Brothers TREC
For more information regarding the value of a property, please contact us for a free consultation.
1905 Ridgeline DR Mobile, AL 36695
Want to know what your home might be worth? Contact us for a FREE valuation!

Our team is ready to help you sell your home for the highest possible price ASAP
Key Details
Sold Price $270,000
Property Type Single Family Home
Sub Type Single Family Residence
Listing Status Sold
Purchase Type For Sale
Square Footage 2,044 sqft
Price per Sqft $132
Subdivision Creekwood
MLS Listing ID 7555365
Sold Date 07/18/25
Bedrooms 3
Full Baths 2
Year Built 1980
Annual Tax Amount $1,058
Tax Year 1058
Lot Size 0.350 Acres
Property Sub-Type Single Family Residence
Property Description
Wonderful home that backs up to Cottage Hill Christian High School located in Creekwood Subdivision. No need for updates
you can just move right in. Recent updates include a new roof, stone countertops and LVP flooring. The downstairs Ac was replaced in 2024 and will come with a transferable warranty to the new buyer. This home flows so well and is so charming, Oversized Master bedroom downstairs, and two large bedrooms upstairs. Fenced in backyard for your pets and a covered carport to keep you dry. Schedule your showing today. Seller is a Licensed Realtor in the state of Alabama.
Buyer to verify all information during due diligence.
Location
State AL
County Mobile - Al
Direction From Airport Blvd Head South on Schillinger Rd, Crossover Grelot Turn left onto Creekwood Dr, Turn right onto Ridgeline Dr, Home is on the left
Rooms
Basement None
Primary Bedroom Level Main
Dining Room Separate Dining Room
Kitchen Cabinets White
Interior
Interior Features Walk-In Closet(s)
Heating Central
Cooling Attic Fan, Central Air
Flooring Brick, Ceramic Tile, Laminate
Fireplaces Type Living Room
Appliance Dishwasher, Electric Range, Electric Water Heater, Microwave
Laundry In Hall, Main Level
Exterior
Exterior Feature None
Fence Back Yard, Fenced, Wood
Pool None
Community Features None
Utilities Available Cable Available, Electricity Available, Phone Available, Sewer Available, Water Available
Waterfront Description None
View Y/N true
View Other
Roof Type Shingle
Building
Lot Description Back Yard, Front Yard, Level
Foundation Slab
Sewer Public Sewer
Water Public
Architectural Style Cottage
Level or Stories One and One Half
Schools
Elementary Schools O'Rourke
Middle Schools Bernice J Causey
High Schools Baker
Others
Acceptable Financing Cash, Conventional, FHA, VA Loan
Listing Terms Cash, Conventional, FHA, VA Loan
Read Less



