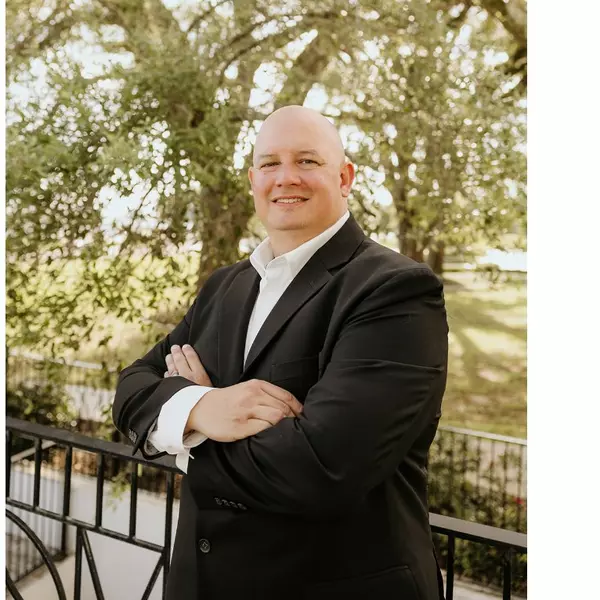Bought with Melissa Gillespie • Wellhouse Real Estate Eastern
For more information regarding the value of a property, please contact us for a free consultation.
521 Parkwood AVE Daphne, AL 36526
Want to know what your home might be worth? Contact us for a FREE valuation!

Our team is ready to help you sell your home for the highest possible price ASAP
Key Details
Sold Price $259,000
Property Type Single Family Home
Sub Type Single Family Residence
Listing Status Sold
Purchase Type For Sale
Square Footage 1,552 sqft
Price per Sqft $166
Subdivision Lake Forest
MLS Listing ID 7598159
Sold Date 07/18/25
Bedrooms 3
Full Baths 2
Year Built 1984
Annual Tax Amount $964
Tax Year 964
Lot Size 0.360 Acres
Property Sub-Type Single Family Residence
Property Description
Better Than New and Priced to Sell!
This beautiful 3/2 home has been completely updated inside! Enjoy peace of mind with a Bronze Fortified roof featuring multiple skylights that flood the home with natural light. Step into two beautifully designed bathrooms and a fully updated kitchen with modern finishes. The home features laminate flooring throughout, with tile in the kitchen and bathrooms. NO CARPET anywhere! Cozy up by the wood-burning fireplace, enhanced with a custom tile surround and flanked by built-in cabinets for stylish storage. Adorable doesn't even begin to describe this charming property. Located on a large lot, it offers quick access to I-10, doctors offices, shopping, and restaurants. Enjoy resort-style living with subdivision amenities that include golf, tennis, swimming pools, horse stables,
and a yacht club/marina.
Location
State AL
County Baldwin - Al
Direction HWY 98, Left ON VAN BUREN, left ON EAGLE DR, right ON COUNTRY CLUB DR, left ON PARKWOOD AVE.
Rooms
Basement None
Dining Room Other
Kitchen Eat-in Kitchen, Kitchen Island
Interior
Interior Features Other
Heating Central
Cooling Ceiling Fan(s)
Flooring Ceramic Tile, Other
Fireplaces Type Family Room
Appliance Dishwasher, Electric Cooktop, Electric Oven, Microwave, Range Hood
Laundry Laundry Room
Exterior
Exterior Feature None
Fence Back Yard
Pool None
Community Features Pool
Utilities Available Other
Waterfront Description None
View Y/N true
View Other
Roof Type Composition,Shingle
Total Parking Spaces 2
Building
Lot Description Other
Foundation Slab
Sewer Public Sewer
Water Public
Architectural Style Traditional
Level or Stories One
Schools
Elementary Schools Baldwin - Other
Middle Schools Baldwin - Other
High Schools Baldwin - Other
Read Less



