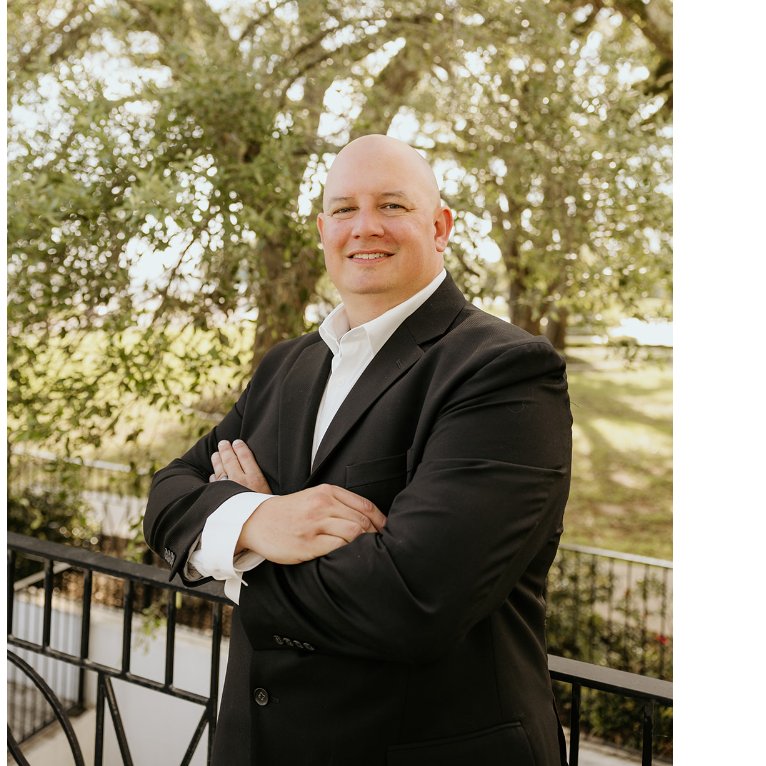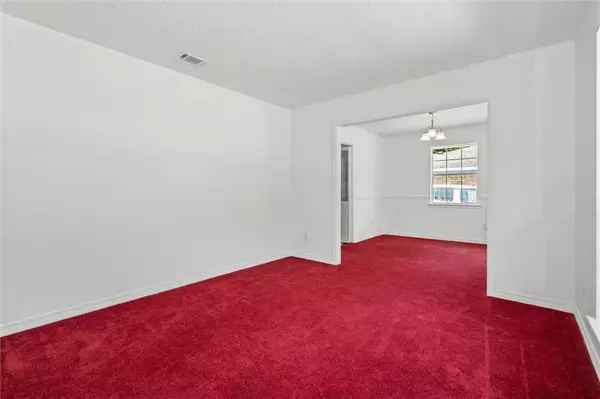Bought with Jamee Booth • Roberts Brothers West
For more information regarding the value of a property, please contact us for a free consultation.
5321 Wilhelm DR Mobile, AL 36618
Want to know what your home might be worth? Contact us for a FREE valuation!

Our team is ready to help you sell your home for the highest possible price ASAP
Key Details
Sold Price $200,000
Property Type Single Family Home
Sub Type Single Family Residence
Listing Status Sold
Purchase Type For Sale
Square Footage 1,685 sqft
Price per Sqft $118
Subdivision Lebaron Woods
MLS Listing ID 7633284
Sold Date 08/14/25
Bedrooms 3
Full Baths 2
Year Built 1977
Annual Tax Amount $685
Tax Year 685
Lot Size 0.291 Acres
Property Sub-Type Single Family Residence
Property Description
ONE TIME SHOW AND SELL. Welcome to this charming three-bedroom, two-bathroom home that's ready to make you smile! Step inside and you'll find a thoughtfully designed layout featuring a formal dining room perfect for special occasions, plus a cozy eat-in kitchen where morning coffee tastes even better. The kitchen boasts gorgeous granite countertops and sleek stainless steel appliances that'll make cooking feel less like a chore and more like fun.
You'll love having both a family room and living room – because sometimes you need options for where to binge-watch your favorite shows. The durable metal roof means you can listen to the rain without worrying about leaks, and the fenced backyard provides privacy for barbecues or just letting the dog run free.
The workshop is a bonus that handy folks will absolutely appreciate – finally, a dedicated space for projects!
Location
State AL
County Mobile - Al
Direction From I-65, travel west on Moffett Rd 3.6 miles, turn right onto Forest Oaks Dr, turn left onto Forest Oaks, turn right onto Wilhelm, house will be on the right.
Rooms
Basement None
Dining Room Separate Dining Room
Kitchen Breakfast Bar, Cabinets White, Eat-in Kitchen
Interior
Interior Features Beamed Ceilings, Entrance Foyer
Heating Central
Cooling Ceiling Fan(s), Central Air
Flooring Carpet, Laminate
Fireplaces Type Family Room
Appliance Dishwasher, Gas Cooktop, Refrigerator
Laundry Laundry Room
Exterior
Exterior Feature Courtyard, Private Entrance, Storage
Fence Back Yard, Chain Link
Pool None
Community Features Playground
Utilities Available Electricity Available, Natural Gas Available, Water Available
Waterfront Description None
View Y/N true
View Other
Roof Type Metal
Total Parking Spaces 2
Building
Lot Description Back Yard, Level
Foundation Slab
Sewer Septic Tank
Water Public
Architectural Style Ranch
Level or Stories One
Schools
Elementary Schools Orchard
Middle Schools Cl Scarborough
High Schools Mattie T Blount
Read Less
GET MORE INFORMATION




