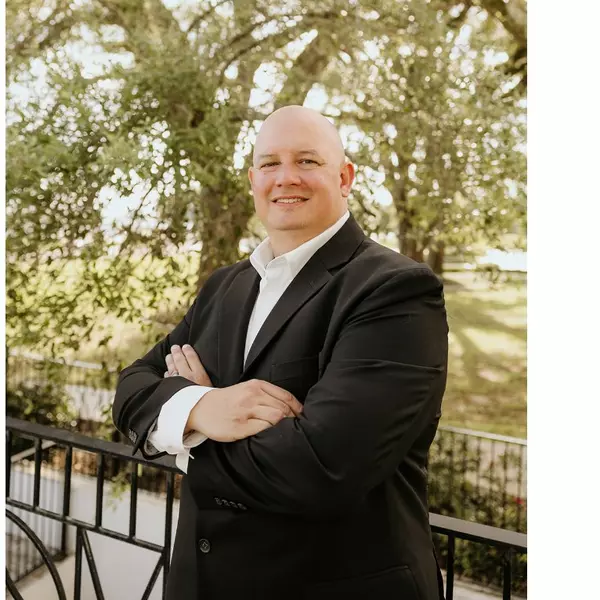Bought with Lillian Courtney • Courtney & Morris Daphne
For more information regarding the value of a property, please contact us for a free consultation.
18450 Point Clear CT Fairhope, AL 36532
Want to know what your home might be worth? Contact us for a FREE valuation!

Our team is ready to help you sell your home for the highest possible price ASAP
Key Details
Sold Price $912,500
Property Type Single Family Home
Sub Type Single Family Residence
Listing Status Sold
Purchase Type For Sale
Square Footage 3,310 sqft
Price per Sqft $275
Subdivision Point Clear Court
MLS Listing ID 7529656
Sold Date 08/29/25
Bedrooms 3
Full Baths 2
Half Baths 1
HOA Fees $66/ann
HOA Y/N true
Year Built 2000
Annual Tax Amount $3,821
Tax Year 3821
Lot Size 0.349 Acres
Property Sub-Type Single Family Residence
Property Description
A stunning French Country brick home located in Point Clear, next to the Grand Hotel and Lakewood. This high-quality, custom-built, architect-designed residence features beautiful wood floors, tall ceilings, and a well-landscaped yard with a patio and porches. The home also includes a double attached garage and is in a superior location. It offers 3 bedrooms and 2.5 bathrooms. Buyer to verify all information during due diligence.
Location
State AL
County Baldwin - Al
Direction From Scenic 98 and Twin Beech Rd travel east on county rd 44 (Twin Beech) Point Clear
Rooms
Basement None
Primary Bedroom Level Main
Dining Room Separate Dining Room
Kitchen Breakfast Bar, Cabinets Other, Kitchen Island, Solid Surface Counters, View to Family Room
Interior
Interior Features Beamed Ceilings, Bookcases, Cathedral Ceiling(s), Walk-In Closet(s)
Heating Natural Gas
Cooling Ceiling Fan(s), Gas
Flooring Carpet, Ceramic Tile, Hardwood
Fireplaces Type Gas Log, Gas Starter
Appliance Disposal, Dishwasher
Laundry Laundry Room
Exterior
Exterior Feature Rain Gutters
Garage Spaces 2.0
Fence Back Yard
Pool None
Community Features None
Utilities Available Electricity Available
Waterfront Description None
View Y/N true
View Other
Roof Type Composition
Total Parking Spaces 2
Garage true
Building
Lot Description Cul-De-Sac
Foundation Slab
Sewer Public Sewer
Water Public
Architectural Style French Provincial
Level or Stories One
Schools
Elementary Schools Fairhope West
Middle Schools Fairhope
High Schools Fairhope
Read Less
GET MORE INFORMATION




