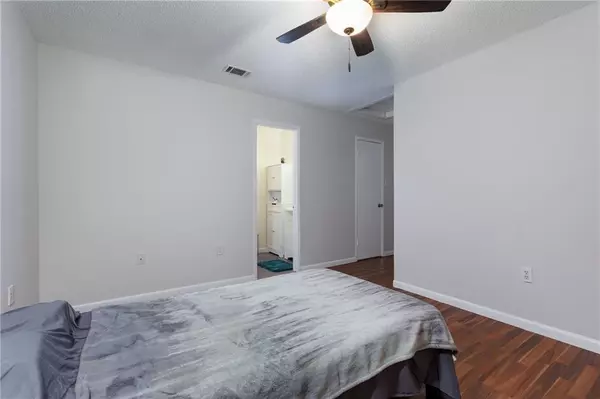Bought with Kim Mulholland • IXL Real Estate-Eastern Shore
For more information regarding the value of a property, please contact us for a free consultation.
6940 Pocahontas DR Mobile, AL 36618
Want to know what your home might be worth? Contact us for a FREE valuation!

Our team is ready to help you sell your home for the highest possible price ASAP
Key Details
Sold Price $157,500
Property Type Single Family Home
Sub Type Single Family Residence
Listing Status Sold
Purchase Type For Sale
Square Footage 1,559 sqft
Price per Sqft $101
Subdivision Colonial Terrace
MLS Listing ID 7583624
Sold Date 09/30/25
Bedrooms 4
Full Baths 2
Year Built 1989
Annual Tax Amount $611
Tax Year 611
Lot Size 8,847 Sqft
Property Sub-Type Single Family Residence
Property Description
Great Value! 4 Bedroom/2 Bath home, with laminate flooring through living room, family room, bedrooms, and hallways, and tile in Kitchen and bathrooms. Multiple configuration options available, with a large Family Room in addition to a Living Room that could be a formal dining room if desired. One bedroom is adjacent to family room & could be an office. The kitchen includes ample cabinet space with a breakfast bar. The primary bedroom has an on-suite bath & walk in closet. Large back yard, mostly fenced, with storage building that conveys. New roof in January 2025!
Location
State AL
County Mobile - Al
Direction From University, take Moffett Rd towards Semmes, turn left on Charmingdale, then right on Colonial Terrace, left on Plymouth and right on Pocahontas. Home is on the right.
Rooms
Basement None
Primary Bedroom Level Main
Dining Room Other
Kitchen Breakfast Bar, Cabinets Stain, Eat-in Kitchen, Pantry
Interior
Interior Features Other
Heating Natural Gas
Cooling Ceiling Fan(s), Central Air
Flooring Ceramic Tile
Fireplaces Type None
Appliance Dishwasher, Electric Range, Refrigerator
Laundry In Hall
Exterior
Exterior Feature None
Fence Chain Link, Privacy
Pool None
Community Features None
Utilities Available Cable Available, Electricity Available, Natural Gas Available, Phone Available, Water Available
Waterfront Description None
View Y/N true
View Other
Roof Type Shingle
Building
Lot Description Back Yard
Foundation Pillar/Post/Pier
Sewer Septic Tank
Water Public
Architectural Style Cottage
Level or Stories One
Schools
Elementary Schools Orchard
Middle Schools Cl Scarborough
High Schools Mary G Montgomery
Read Less
GET MORE INFORMATION




