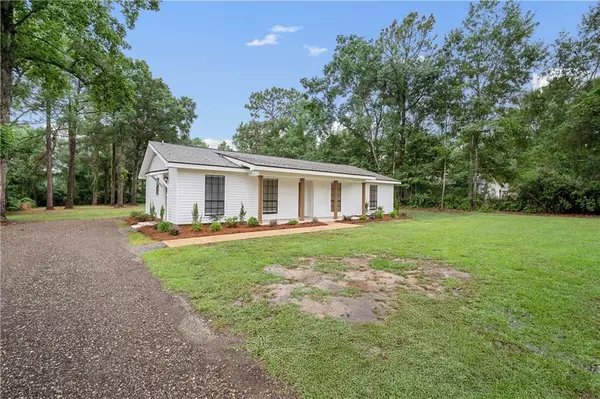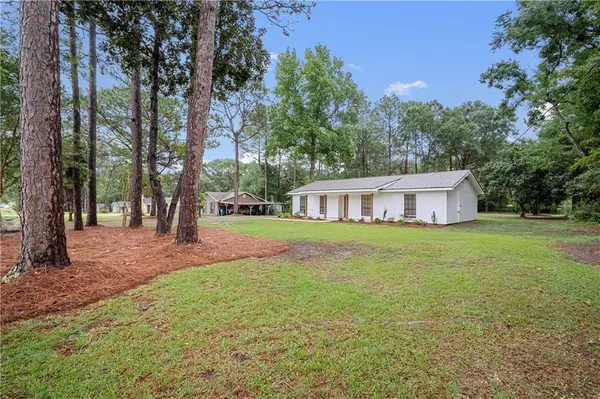Bought with Chase Farley • Sweet Willow Realty
For more information regarding the value of a property, please contact us for a free consultation.
9743 Howells Ferry RD Semmes, AL 36575
Want to know what your home might be worth? Contact us for a FREE valuation!

Our team is ready to help you sell your home for the highest possible price ASAP
Key Details
Sold Price $230,000
Property Type Single Family Home
Sub Type Single Family Residence
Listing Status Sold
Purchase Type For Sale
Square Footage 1,392 sqft
Price per Sqft $165
Subdivision Scenic Hills Estates
MLS Listing ID 7632029
Sold Date 10/07/25
Bedrooms 3
Full Baths 2
Year Built 1976
Annual Tax Amount $505
Tax Year 505
Lot Size 0.935 Acres
Property Sub-Type Single Family Residence
Property Description
***VRM: Seller will entertain offers between $225,000 and $235,000***Step into style and comfort with this beautifully renovated 3-bedroom, 2-bathroom home nestled on nearly an acre of flat, spacious land. From the moment you walk in, you'll be wowed by the elegant columns that frame the open-concept dining and living areas—perfect for entertaining or cozy nights in. Highlights include: Gleaming luxury vinyl plank flooring throughout most living spaces . A stylish kitchen with custom cabinets, stone countertops, and brand-new stainless steel appliances. A spacious primary suite with a spa-like bathroom featuring a beautifully tiled shower and stunning vanity. Generously sized bedrooms for family, guests, or your home office. Outside, enjoy the freedom of a large, level lot—ideal for gardening, playtime, or future expansion. And with schools just a stone's throw away, convenience is part of the package. This home blends classic Southern charm with sleek modern updates. Come see why this Semmes stunner won't last long!
Location
State AL
County Mobile - Al
Direction From Schillinger and Airport go north on Schillinger for 2.3 miles. Take a left onto Howells Ferry Rd. After the roundabout, go about .7 miles and the house will be on the left.
Rooms
Basement None
Primary Bedroom Level Main
Dining Room Open Floorplan
Kitchen Cabinets Stain, Eat-in Kitchen, Other Surface Counters
Interior
Interior Features Other
Heating Central
Cooling Ceiling Fan(s), Central Air
Flooring Carpet, Ceramic Tile
Fireplaces Type None
Appliance Dishwasher, Electric Range, Range Hood
Laundry Laundry Room
Exterior
Exterior Feature None
Fence None
Pool None
Community Features None
Utilities Available Electricity Available, Water Available
Waterfront Description None
View Y/N true
View Other
Roof Type Shingle
Building
Lot Description Back Yard, Front Yard, Level
Foundation Slab
Sewer Septic Tank
Water Public
Architectural Style Ranch
Level or Stories One
Schools
Elementary Schools Allentown
Middle Schools Semmes
High Schools Mary G Montgomery
Others
Acceptable Financing Cash, Conventional, FHA, USDA Loan, VA Loan
Listing Terms Cash, Conventional, FHA, USDA Loan, VA Loan
Read Less
GET MORE INFORMATION




