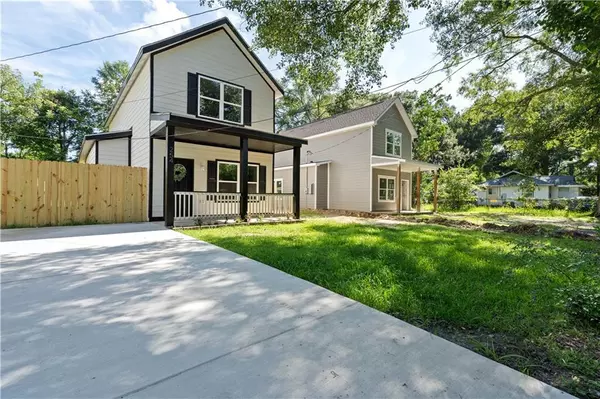Bought with Not Multiple Listing • NOT MULTILPLE LISTING
For more information regarding the value of a property, please contact us for a free consultation.
254 4th AVE Chickasaw, AL 36611
Want to know what your home might be worth? Contact us for a FREE valuation!

Our team is ready to help you sell your home for the highest possible price ASAP
Key Details
Sold Price $209,000
Property Type Single Family Home
Sub Type Single Family Residence
Listing Status Sold
Purchase Type For Sale
Square Footage 1,456 sqft
Price per Sqft $143
Subdivision North Mobile
MLS Listing ID 7604154
Sold Date 10/16/25
Bedrooms 3
Full Baths 2
Year Built 2023
Annual Tax Amount $448
Tax Year 448
Lot Size 6,882 Sqft
Property Sub-Type Single Family Residence
Property Description
You can buy this home for hundreds less then it can rent for, Ask How? This brand-new-never before lived in 3 bedroom, 2 bathroom home is an excellent opportunity for both first-time buyers and investors. Featuring a open-concept layout with Master on the main floor and it includes stylish finishes, stone countertops, and stainless steel appliances including a fridge. The laundry room in on main floor just off the kitchen and back porch. The back yard is completely fenced in for the family to enjoy. This is a great home for first time homeowner, and For investors also, this property offers strong rental potential with projected monthly rents of $1,900 - $2,100. Low maintenance costs due to new construction, and added value from reduced insurance costs. Take advantage of this rare chance to own a newly built home at an affordable price and only minutes to Route 65.. Schedule your tour today. (Owner and selling entity members are licensed real estate agents in Alabama. Buyer and buyer's agent to verify all information. )
Location
State AL
County Mobile - Al
Direction Coming from I65 south to chickasaw exit being exit 10, Take a right and then take right onto Hopi and then turn right on 4th ave, Home is 2nd home on the left.
Rooms
Basement None
Primary Bedroom Level Main
Dining Room Open Floorplan
Kitchen Breakfast Bar
Interior
Interior Features High Ceilings 9 ft Lower
Heating Central, Electric
Cooling Ceiling Fan(s), Central Air, Electric
Fireplaces Type None
Appliance Dishwasher, Electric Range, Electric Water Heater, Microwave, Refrigerator
Laundry Main Level
Exterior
Exterior Feature Private Yard
Fence Back Yard, Privacy, Wood
Pool None
Community Features None
Utilities Available Cable Available, Electricity Available, Sewer Available
Waterfront Description None
View Y/N true
View City
Roof Type Shingle
Total Parking Spaces 2
Building
Lot Description Back Yard, Front Yard
Foundation Slab
Sewer Public Sewer
Water Public
Architectural Style Craftsman
Level or Stories Two
Schools
Elementary Schools Chickasaw City
Middle Schools Chickasaw
High Schools Chickasaw City
Read Less
GET MORE INFORMATION




