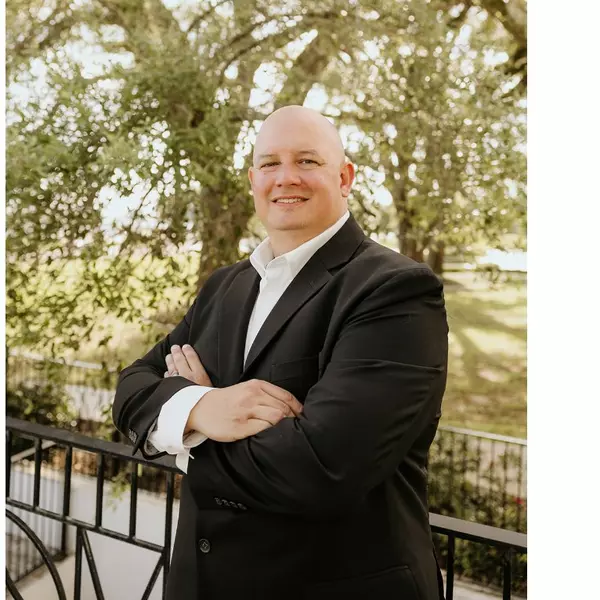Bought with Katie Crane • Roberts Brothers TREC
For more information regarding the value of a property, please contact us for a free consultation.
3805 Austill LN Mobile, AL 36608
Want to know what your home might be worth? Contact us for a FREE valuation!

Our team is ready to help you sell your home for the highest possible price ASAP
Key Details
Sold Price $335,000
Property Type Single Family Home
Sub Type Single Family Residence
Listing Status Sold
Purchase Type For Sale
Square Footage 2,034 sqft
Price per Sqft $164
Subdivision Springhill
MLS Listing ID 7663021
Sold Date 10/22/25
Bedrooms 3
Full Baths 1
Half Baths 1
Year Built 1957
Annual Tax Amount $1,461
Tax Year 1461
Lot Size 10,014 Sqft
Property Sub-Type Single Family Residence
Property Description
Fantastic Opportunity in the Highly Sought-After Springhill Area!
Located on a beautiful, quiet street within the desirable Mary B. Austin School District, this charming 3-bedroom, 1.5-bath brick home offers endless potential. Built in 1957, the home features original hardwood floors and classic mid-century character throughout. Major updates include a new roof (2022) and HVAC system (2014).
With a little TLC, this home could be transformed into a true gem. Perfect for buyers looking to live in one of Mobile's most popular neighborhoods at an exceptional value, or for investors seeking their next renovation project. Don't miss this rare opportunity to make this Springhill home your own!
Home is being sold "AS IS".
Buyers and buyer's agents to verify all information deemed important.
Location
State AL
County Mobile - Al
Direction From Old Shell Rd, turn onto N. McGregor Ave. and immediately take left (behind the gas station) onto Austill Lane. It will be your first home on the left.
Rooms
Basement None
Primary Bedroom Level Main
Dining Room Great Room
Kitchen Breakfast Room
Interior
Interior Features Walk-In Closet(s)
Heating Central
Cooling Ceiling Fan(s), Central Air
Flooring Carpet, Ceramic Tile, Hardwood
Fireplaces Type Great Room
Appliance Dishwasher, Gas Range
Laundry Laundry Room
Exterior
Exterior Feature Private Yard, Storage
Fence Back Yard
Pool None
Community Features None
Utilities Available Cable Available, Electricity Available, Natural Gas Available, Water Available
Waterfront Description None
View Y/N true
Roof Type Shingle
Building
Lot Description Level
Foundation Brick/Mortar, Slab
Sewer Public Sewer
Water Public
Architectural Style Ranch
Level or Stories One
Schools
Elementary Schools Mary B Austin
Middle Schools Cl Scarborough
High Schools Murphy
Others
Special Listing Condition Real Estate Owned
Read Less
GET MORE INFORMATION


